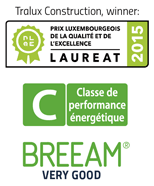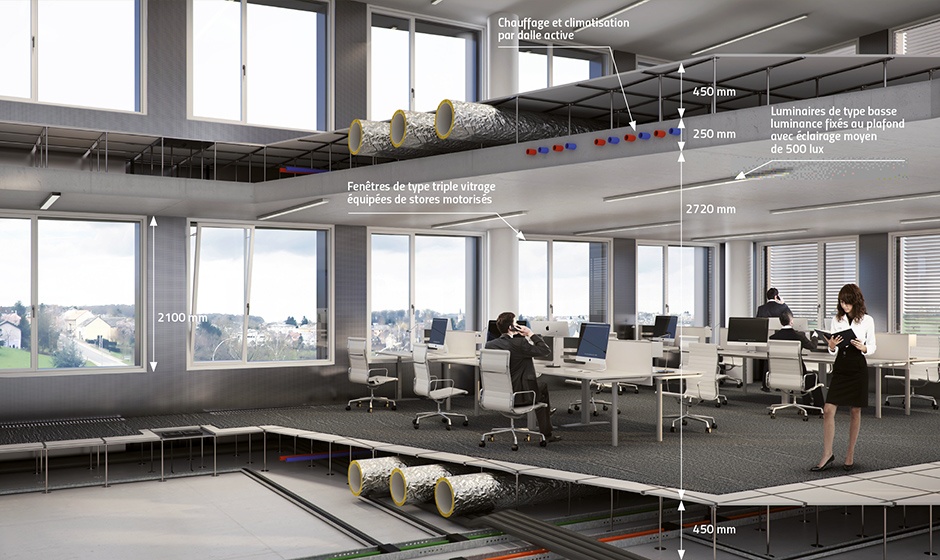general data
2 new buildings for use as offices on first 5 floors, ground floor and 3 underground levels
Usable space :
13,250 m² split between 2 buildings (6,115 m² and 7,135 m²)
Number of parking spaces :
283 places

Technical specifications
HVAC
- Active Slabs System & clean air input
FREE HEIGHT
- 2,70 m
CEILING & LIGHTING
- Architectonic concrete ceilings & incorporated low luminance lighting with light dimming technology.
CARPET
- Heavy commercial use antistatic carpet tiles, with sound absorption.
TOILETS & KITCHENETTES
- Separate toilets (m&f) & plug-in for kitchenettes on each ½ floor.
FAÇADE
- Insulated metal panels.
RAISED FLOOR
- 45 cm heightened computer subfloor (min. 30 cm free height).
MODULATION
- 135cm.
WINDOWS
- Triple glazing, high luminosity transmission and integrated sun blinds.
ACCESS & SAFETY
- On-site security, badge & video control, closure round & fire detection system.
ELEVATORS
- 6 passengers-, visitors-& goods lifts.
GREEN
- BREEAM very good.
FIBER
- Connected to the latest generation Fiber optics in the Rue de Luxembourg.


